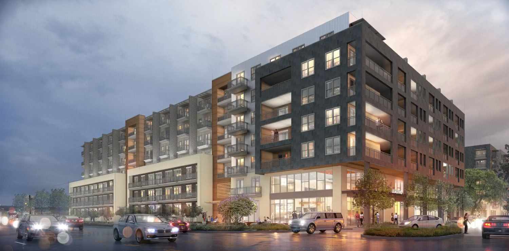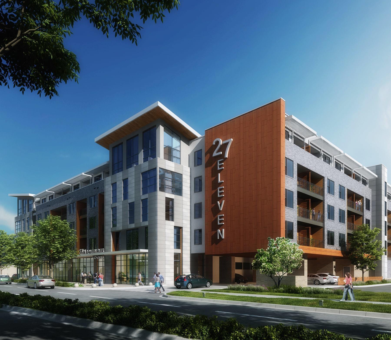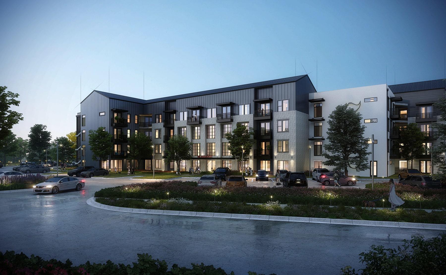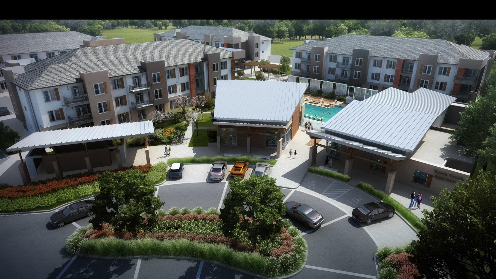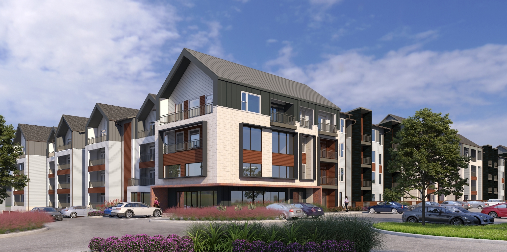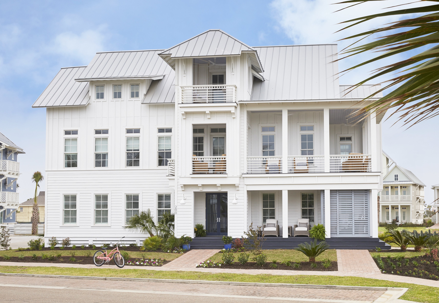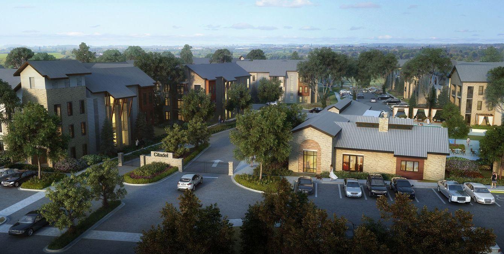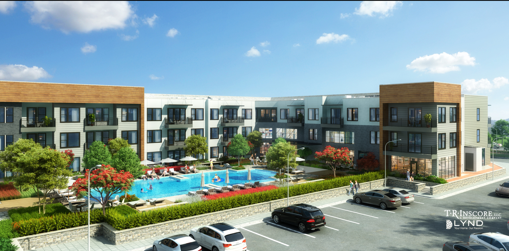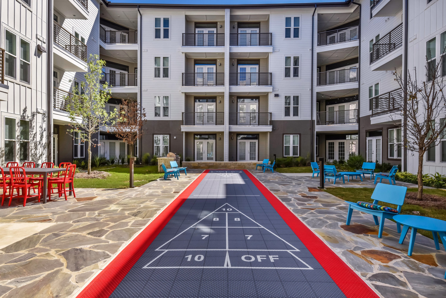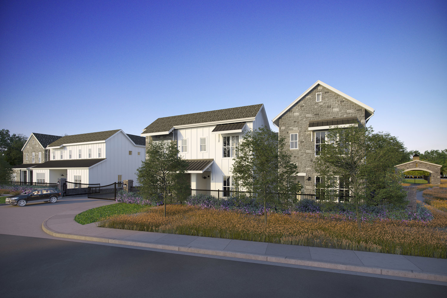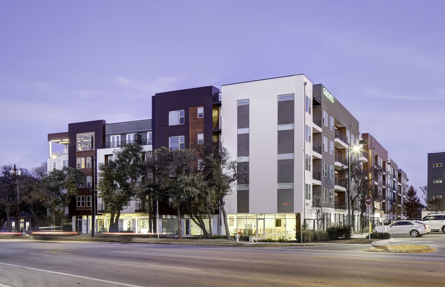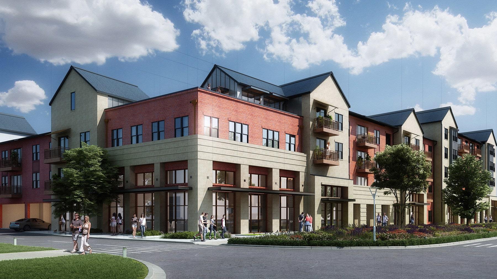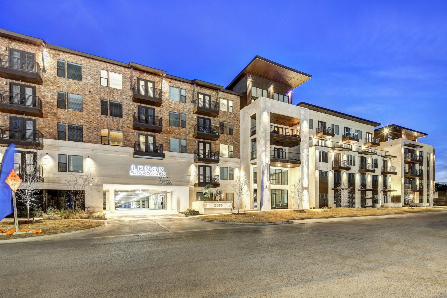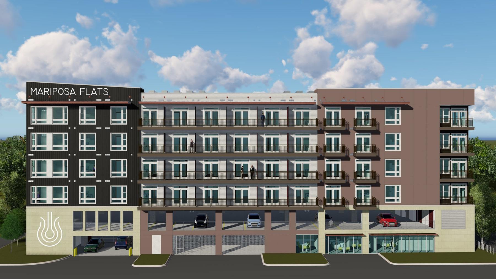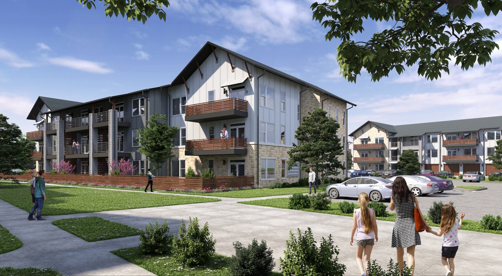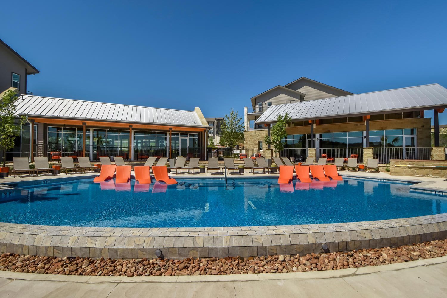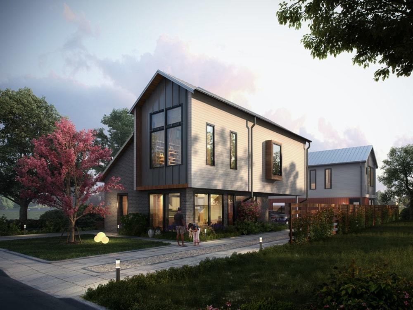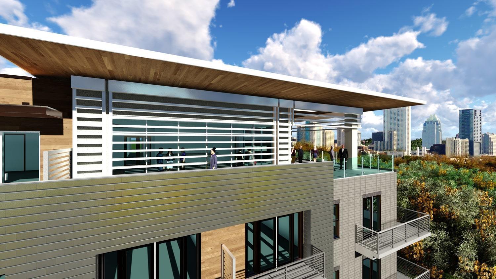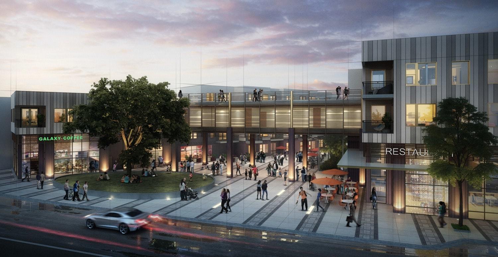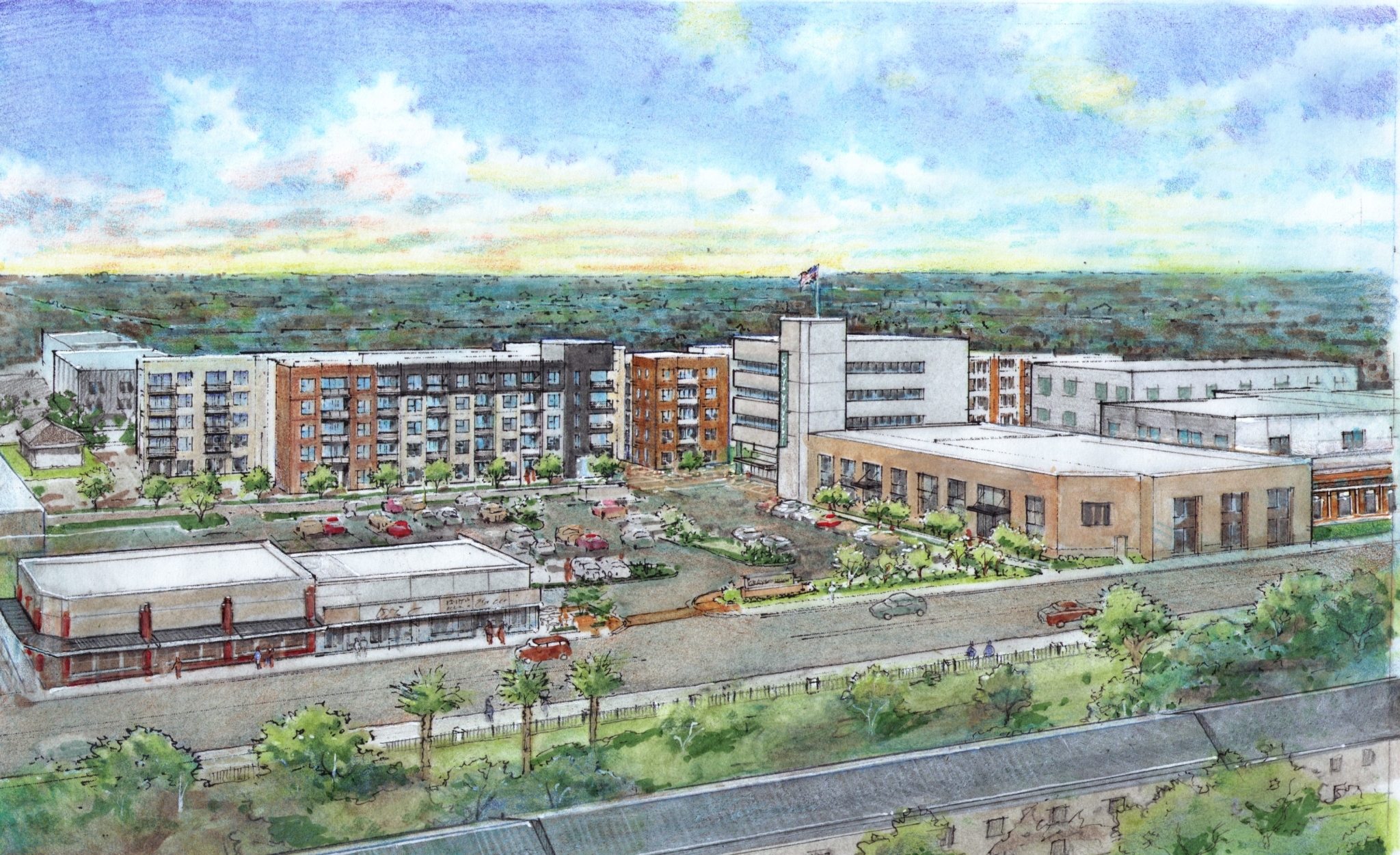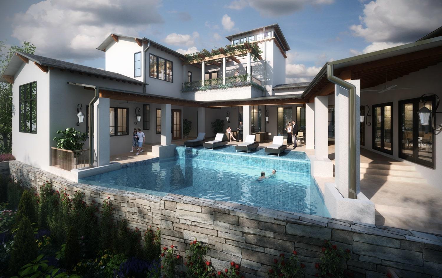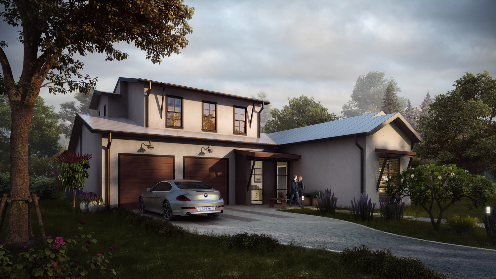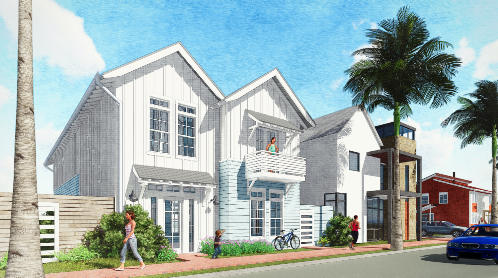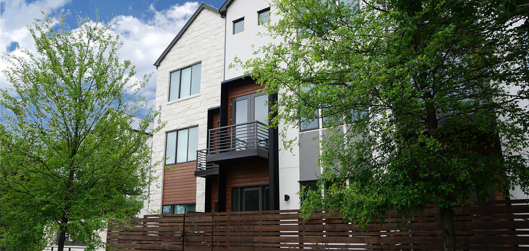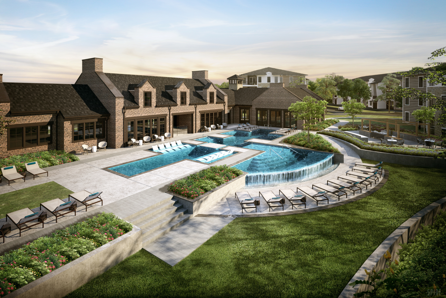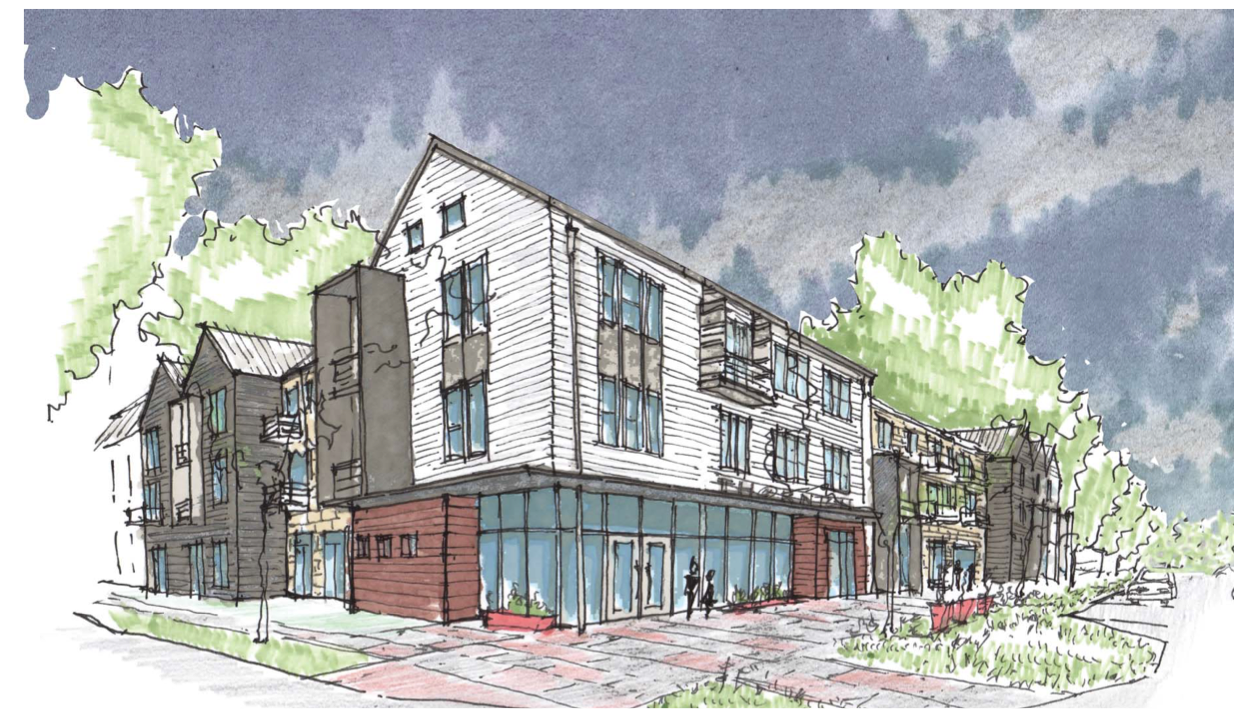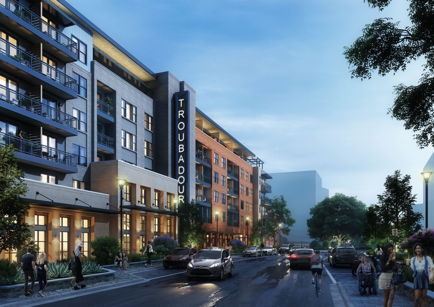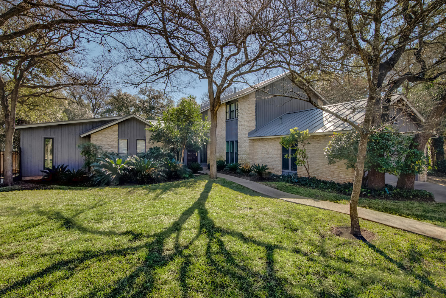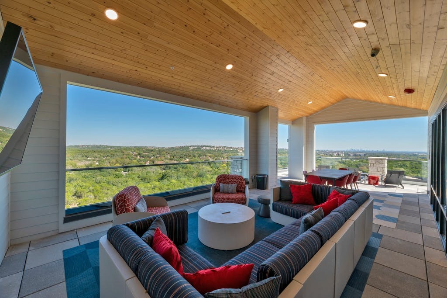1600 Pleasant Valley was to include 585 luxury apartment units located in two, separate seven-story midrise buildings. The East Building alone would include a leasing office, oversized business center with private offices, a club room, an art gallery, and an art studio. A two-level fitness center, roof club, and roof terrace were planned for the West Building.
-
Multifamily, Urban Infill
-
Greater Than 300000 SQFT
-
Austin, Texas
-
Not Active
Located in north-central Austin, Texas, 2711 Anderson features 320 rentable units and two office spaces. Its 5-stories of Type III construction sit on a 2-level subterranean parking garage. Its amenities include two courtyards, a club and lounge space, a pool, a fitness center, a co-working area, sky lounge and terrace, and interior bike storage.
HUD 221d4 Development
-
Mixed Use
-
Greater Than 300000 SQFT
-
Austin, Texas
-
In Progress
This project is a multi-story mixed-use development constructed as multiple buildings in the Airport Boulevard area. The project houses 345 for-rent apartments and seven live-work units along with several great amenities. The main club and fitness area face the pool courtyard. A putt-putt green is also an amenity feature planned for the secondary courtyard. Additional amenities such as a 2,600 SF business center and a roof deck club room are also planned.
-
Mixed Use
-
Greater Than 300000 SQFT
-
Austin, Texas
-
Under Construction
This Leander, Texas multi-story and multi-family development houses 259 for-rent apartments across 11 three-story buildings. There's a standalone leasing center, fitness/yoga and club buildings that surround the pool courtyard. For parking, surface, carports, and detached garages are sprinkled throughout the site. The main residential buildings are clad in a mixture of stucco, fiber cement lap siding, wood-tone siding, and Limestone.
-
Multifamily
-
50000-300000 SQFT
-
Leander, Texas
-
Under Construction
This Dripping Springs, Texas multi-story multi-family development houses 233 apartments comprised of stacked units, townhomes, and carriage houses. Most of the units are located in the two primary four-story buildings. The rest are spread across two three-story buildings on the south side of the site where carriage houses and garage parking are also located. The fitness building is centered between the pool courtyard and the game courtyard. The parking is a mixture of surface, carports, and tuck under parking is sprinkled throughout the site. The main residential buildings are clad in a mixture of stucco, fiber cement lap siding, wood-tone siding, and limestone.
-
Multifamily
-
50000-300000 SQFT
-
Austin, Texas
-
Under Construction
A single-family home with seven bedrooms is located in Cinnamon Shore South with Texas Gulf views. This luxury home offers a pergola-topped dining deck, plenty of balconies and a main living with gourmet kitchen with endless windows.
-
Residential
-
Less Than 50000 SQFT
-
Port Aransas, Texas
-
Completed
A single-family home built on the Texas coast near Port Aransas. Davies Collaborative was hand-selected to design this showcase home for Texas Monthly Magazine.
-
Residential
-
Greater Than 300000 SQFT
-
Port Aransas, Texas
-
Completed
Nestled in northeast Austin, Texas near East Parmer Lane, Citadel at Tech Ridge is a pet-friendly apartment community with 308 rental apartments on a 14.9-acre site. Rental units range from 880 - 900 SF and have access to amenities such as a fitness and amenity center complete with a pool and cabanas.
-
Multifamily
-
50000-300000 SQFT
-
Austin, Texas
-
Completed
Culebra Commons is a multifamily development with approximately 320 rental units located at Loop 1604 and Culebra Road in San Antonio, Texas. The development consists of three-story buildings of wood frame construction with surface and detached garage parking.
HUD 221d4 Development
-
Affordable Housing
-
Greater Than 300000 SQFT
-
San Antonio, Texas
-
In Progress
A single-family home with seven bedrooms is located at Cinnamon Shore South. This home offers glimpes of the Texas Gulf and South Town Lake. Multiple living spaces and porches offer plenty of areas for gathering together.
-
Residential
-
Less Than 50000 SQFT
-
Port Aransas, Texas
-
Completed
Farmhouse is centrally located just 15 minutes south of downtown Austin on the site of a former dairy farm. The property, inspired by the traditional architecture of American farms, features contemporary open floor plans, and a wide range of amenities including a rooftop deck and spacious sky club. The sky deck offers sweeping views, ample seating, outdoor grilling and dining a dining space. Residents will find a large fitness facility with extensive equipment. The pool and shuffleboard court each occupy interior courtyards. Other amenities include a dedicated dog park and business center.
-
Multifamily
-
50000-300000 SQFT
-
Austin, Texas
-
Completed
Field House is a small, gated community in South Austin. The spirit of Field House is drawn from its relationship to the neighboring creek and public parkland, where meandering paths, native bird homes, and an open-air pavilion, meet the formality of stone columns, wrought-iron fencing, and lush landscaping. Each home is positioned with a goal to maximize livability, with many homes featuring private yards.
-
Residential
-
50000-300000 SQFT
-
Austin, Texas
-
In Progress
Foster Road is a 321 unit multi-story garden-style multi-family development in the area of San Antonio, Texas. The project features 14 carports, 6 detached garages, a maintenance building, and a standalone amenity center including a club area, fitness center, and a pool. Additional site amenities include a dog park and two large gathering spaces for tenants.
-
Multifamily
-
Greater Than 300000 SQFT
-
San Antonio, Texas
-
Completed
Groves South Lamar is a multi-story mixed-use development on South Lamar, adjacent to the famous western dancehall, Broken Spoke. The project houses 307 for-rent apartments and a subterranean garage. Three courtyards and a dog park offer outdoor space for every type of resident. The main pool courtyard contains additional amenities such as the business center, club room, fitness room, and yoga/spin room. The other courtyards make for great gathering spaces featuring fully-equipped grills for tenants. The crown of Groves South Lamar is its roof deck and club room space and their beautiful downtown views.
-
Multifamily, Urban Infill, Mixed Use
-
50000-300000 SQFT
-
Austin, Texas
-
Completed
A single-family home with six bedrooms on the Texas Gulf Coast in the Cinnamon Shore South community. Gourmet kitchen with professional-grade appliances, double oven and dishwasher and ice maker. Fully fenced backyard with large grill, covered picnic table and paved area with gas fire pit.
-
Residential
-
Less Than 50000 SQFT
-
Port Aransas, Texas
-
Completed
Lenox 7 is a three, four and five-story, building housing 279 apartment units in Austin that house several courtyards. Amenities provided for tenants are highlighted by a fully-realized courtyard that includes a large, resort-style pool replete with private cabanas and BBQ grilling stations. The club room and expansive fitness center overlook the main pool. A second courtyard hosts a smaller lap-style pool, and a third courtyard provides intimate seating and dining spaces for residents. Other on-site amenities include a business center, and a rooftop club with an oversized outdoor terrace.
-
Multifamily
-
50000-300000 SQFT
-
Austin, Texas
-
Under Construction
Lenox Boardwalk is a five-story, 339-unit community in the East Riverside corridor near Lady Bird Lake. Amenities provided for tenants include a large, resort-style pool at the complex’s main courtyard - complete with a tanning ledge, private cabanas featuring individual TVs, and BBQ grilling stations. The game room, large, two-story club room, and theater room overlook the pool activities. A second, smaller lap-style pool is located at the project’s second courtyard with intimate seating and dining spaces provided. Finishing off the list of amenities is the business center, state of the art fitness center, and a rooftop club and terrace providing views of the Austin skyline. The project achieved LEED Silver certification.
-
Multifamily
-
Greater Than 300000 SQFT
-
Austin, Texas
-
Completed
Mariposa Flats is a six-story podium-style building housing 110 rental apartments, with an average unit size shall be approximately 680 SF. The first residential level offers a 2,200 SF amenity center. Other amenities include a resident courtyard replete with pool and outdoor lounge.
-
Multifamily
-
50000-300000 SQFT
-
Austin, Texas
-
Completed
North Park Lubbock multifamily residential development located in Lubbock, Texas with approximately 300 rental units. The units average at 850 square feet and include one and two-bedroom floor plans. The single-phase development consists of 18 multifamily buildings of two or three stories. Street-facing buildings will have a variation in materials and elevation. Parking is included in surface level, garage, and carport shelters. Amenities include a clubhouse, fitness center, and leasing center.
HUD 221d4 Development
-
Affordable Housing
-
Greater Than 300000 SQFT
-
Lubbock, Texas
-
In Progress
The Ocotillo community design features a contemporary hill country aesthetic on a hilly piece of land sited within a large land conservancy. The fitness and clubhouse are separated into independent pavilions and situated to create a resort-style pool environment that overlooks the pond located in the land conservancy. The buildings throughout the site are situated to take the best advantage of views toward the rolling hill country. The interior design marries seamlessly with the exterior and reinforces the pavilion character of the separated buildings, with materials that bleed from inside to outside.
-
Multifamily
-
50000-300000 SQFT
-
Austin, Texas
-
Completed
Single-family home east of Airport Blvd.
-
Residential
-
Less Than 50000 SQFT
-
Austin, Texas
-
Completed
-
Multifamily, Urban Infill
-
50000-300000 SQFT
-
Austin, Texas
-
In Progress
RBJ Apartments is a mixed-use project located just southeast of downtown Austin and part of a larger 18-acre district. The 249 upscale units are part of a four and five-story apartment building, with retail spaces at the ground level. Main amenities include a heated pool in the central courtyard adjacent to the grotto, which supplies residents with intimate, flexible spaces to relax. A two-story fitness center, intimate club room, and outdoor kitchen space offer tenants multiple areas to interact. Other on-site amenities include a business center and a rooftop club and terrace that will provide expansive views of the lake.
-
Multifamily, Urban Infill, Mixed Use
-
50000-300000 SQFT
-
Austin, Texas
-
Under Construction
The Residences of Grayson Heights are multifamily rental units located in downtown San Antonio, Texas along Quitman and Carson Street. The residences include approximately 280 luxury units. The four-story, wood-frame buildings will consist of one multifamily building and additional multifamily structures with six to ten unit types. Parking will be provided at the surface level and in a garage with 133 spaces for the adjacent office building. Luxury amenities include a pool, clubhouse, fitness center, and leasing center.
HUD 221d4 Development
-
Affordable Housing
-
Greater Than 300000 SQFT
-
San Antonio, Texas
-
In Progress
A single-family home in The Hills.
-
Residential
-
Less Than 50000 SQFT
-
Austin, Texas
-
Completed
A single-family home with five bedrooms in Cinnamon Shore South. The home is on the dune line and directly faces the Texas Gulf. The second floor main living area, ktichen, dining and spacious porch have Gulf views.
-
Residential
-
Less Than 50000 SQFT
-
Port Aransas, Texas
-
Completed
A single-family home in Tarrytown.
-
Residential
-
Less Than 50000 SQFT
-
Austin, Texas
-
Completed
Single-family homes built along the Texas coast near Port Aransas. Nestled among 50 acres of protected dune preserves and overlooking some of Texas’ most pristine beachfront along Mustang Island. Sunflower Beach Residences place a focus on modern design and style, in a vacation home opportunity that is subtly elegant, giving it a nuanced causality.
-
Residential
-
50000-300000 SQFT
-
Port Aransas, Texas
-
In Progress
The LAAN is a Dutch farmhouse-inspired modern multi-family development located on Menchaca Rd. Centered around an 800 ft. long private drive in the heart of 78704, the two- and three-bedroom residences of The LAAN are optimized with open spaces and clean lines to maximize natural light. This urban hideaway is defined by spectacular outdoor amenities, native landscape, and thoughtful details including its design and designer-crafted interior finishes.
-
Residential
-
50000-300000 SQFT
-
Austin, Texas
-
In Progress
The project is a multi-story, garden-style, multi-family development in San Antonio, adjacent to the Red Berry mansion. The project houses 11 multi-family buildings (total of 330 for-rent apartments), 10 carports, six detached garages, a maintenance building, and a standalone amenity building. Direct views are provided to the Red Berry mansion from the pool cabana and fitness room. Additional site amenities such as a dog park and park overlook areas are provided.
-
Multifamily
-
50000-300000 SQFT
-
San Antonio, Texas
-
Completed
-
Multifamily, Urban Infill, Mixed Use
-
50000-300000 SQFT
-
Austin, Texas
-
In Progress
The project is a multi-story multifamily development on the north side of San Antonio. The project houses 330 apartments, carports, and tuck under parking for the tenants. The main fitness center, pool courtyard, and club room are offered at the main building on site. A fire pit, grill areas, and beautiful cabanas are also offered to the tenants as outdoor gathering spaces in the main courtyard.
-
Multifamily, Urban Infill, Mixed Use
-
50000-300000 SQFT
-
San Antonio, Texas
-
Completed
The Troubadour is a multi-family project in central Austin, Texas featuring 320 rentable units, resident amenities including a pool and garage parking. The six-story building is of Type III construction and sits over a podium parking garage. Amenities include three courtyards, club and lounge space, fitness, business area, roof lounge and deck, and interior bike storage.
-
Multifamily
-
50000-300000 SQFT
-
Austin, Texas
-
In Progress
A single-family home remodel in Westlake Hills.
-
Residential
-
Less Than 50000 SQFT
-
Austin, Texas
-
Completed
Nestled in the Texas Hill Country, along US Highway 290, this community features resort-style amenities and high-end finishes. The buildings throughout the site are situated to take advantage of the views of the rolling hills and downtown Austin.
-
Multifamily
-
50000-300000 SQFT
-
Austin, Texas
-
Completed
Projects
- 1600 Pleasant Valley
- 27 Eleven
- Airport Blvd
- AVI Leander
- Belterra
- Blue Havana Beach Home
- Cinnamon Shore Residence
- Citadel
- Culebra Commons
- Dock Holiday Beach Home
- Farmhouse
- Field House
- Foster Road
- Groves South Lamar
- Happy Daze Beach Home
- Lenox 7
- Lenox Boardwalk
- Mariposa
- North Park Lubbock
- Ocotillo Apartments
- Perez Residence
- Pressler Road
- RBJ
- Residences of Grayson Heights
- Rough Hollow
- Sea Forever Beach Home
- Steed Residence
- Sunflower Beach Residence
- The LAAN
- The Salado at Red Berry
- Thornton Road
- Tradehouse at Bulverde
- Troubadour
- Westlake Residence
- Yaupon Apartments

